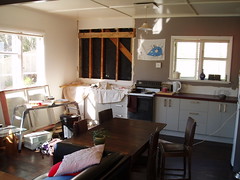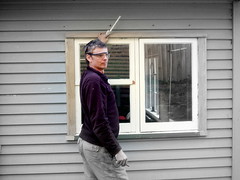Have been working on a new kitchen for a while - details coming, but have just installed a window over the sink. Was pretty straight forward actually.
- Pulled the Gib away to expose the studs.
- Cut half the studs away to install a lintel beam across the top so as to support the studs to be removed for the window
- Drill out the corners of the window through the external wall
- Cut the hole for the window in the external
- Place another lintel across the top, chipping the outside of the studs (actually, Mike and I decided to just take out the studs and put the beams in - not need for chipping)
- Cut out the studs allowing for a cross nog to support the base of the window
- Insert window from outside, pack and check level
- Flashing was as per original way (scribes etc) as this window sits under an eve and get now weather. Used treated H3 clear timber.
- Sealed the scribes etc with exterior no-more-gaps
- Gib up interior, ready for frame, sill and painting.



Something like that anyway. Thanks Mike for manual help and Dave for advice.


 Something like that anyway. Thanks Mike for manual help and Dave for advice.
Something like that anyway. Thanks Mike for manual help and Dave for advice.
0 comments:
Post a Comment