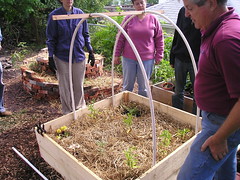 So, I've started digging out for the slab. The rain has come in and halted progress. The water has highlighted the levels I have and the drainage I'll need to put in. Am planning on digging a trench along the left side (viewers left) with fall towards the viewer and so water draining away from the house. Sunshine has saved enough to buy some timber for retaining the walls. The dirt I have bee taking away and depositing down the front in an effort to level off the new front yard. The rest of the dirt will be used to level the lawn section above the scrape. I'm wanting to build a couple of no dig garden boxes there, following the idea captured in this photo:
So, I've started digging out for the slab. The rain has come in and halted progress. The water has highlighted the levels I have and the drainage I'll need to put in. Am planning on digging a trench along the left side (viewers left) with fall towards the viewer and so water draining away from the house. Sunshine has saved enough to buy some timber for retaining the walls. The dirt I have bee taking away and depositing down the front in an effort to level off the new front yard. The rest of the dirt will be used to level the lawn section above the scrape. I'm wanting to build a couple of no dig garden boxes there, following the idea captured in this photo: 
In the picture you can see pvc pipe being used as a frame for a plastic sheet to make a greenhouse. There is a timber spine for the pipe to pass through. I suppose this must add strength. It looks like an easy and cheap way to make a greenhouse. Not sure how to seal in the ends though...

Below is the plan drawing for the deck less the awning at this stage. I like using Google Sketchup for these drawings. Its free and easy to use, building a 3D drawing.
This rain is a reminder of the need for an awning over at least some of the outdoor area we are trying to build.

0 comments:
Post a Comment