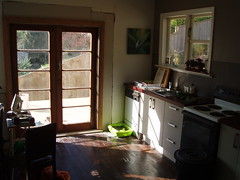 We have planter boxes all the way around for our herbs and perennial salads and the like, and over them we will plant fruit. The sun is now bouncing in off the North deck and straight in through the glass doors which has noticeably improved the passive heating inside. We've had 1 week of wintery weather already with outside temps down to 6, but inside was comfortable and warm without heaters. Of course when the sun goes down we need to start the fire, but the warmth inside lasts through the twilight well into dark. We are both very pleased with it.
We have planter boxes all the way around for our herbs and perennial salads and the like, and over them we will plant fruit. The sun is now bouncing in off the North deck and straight in through the glass doors which has noticeably improved the passive heating inside. We've had 1 week of wintery weather already with outside temps down to 6, but inside was comfortable and warm without heaters. Of course when the sun goes down we need to start the fire, but the warmth inside lasts through the twilight well into dark. We are both very pleased with it.Structurally it is solid as! We have 2 x 300mm round 3.6m posts that are sunk into very clay ground around 800mm (basically on bed rock each). They are held there by 8 bags of 30kPa concrete (4 in each).


The 2 150x50 beams attached to their tops span 1500mm to the next 2 posts which are 100x100's sunk in over 600mm and held again by 30Kpa. The beams span another 1500 to 3 anchor posts that hold a beam coming off from the house.

The joists cross the beams at 400mm intervals, and also span 1500mm with 400mm over hang. I put noggins through the centres of the joists for a bit of bracing. The 40x100 decking is finished with decking nails, with facing around the joists.
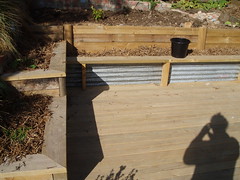
Around the back there are 150x50
 and 100x100 bearers on posts and an old concrete retaining wall. The 150x50 joists are spaced 400 and span the 1200 space between the bearers. Then the ground steps up under the deck, requiring posts, 100x100 beams, and 50x100 joists. The posts span 1500 in both directions so that the bearers span 1500, and the joists do as well. These joists are also spaced at 400.
and 100x100 bearers on posts and an old concrete retaining wall. The 150x50 joists are spaced 400 and span the 1200 space between the bearers. Then the ground steps up under the deck, requiring posts, 100x100 beams, and 50x100 joists. The posts span 1500 in both directions so that the bearers span 1500, and the joists do as well. These joists are also spaced at 400.

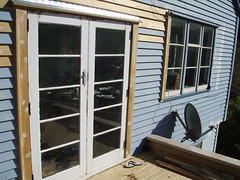 The doors are second hand Rimu timbers from Shaw's Yard and were framed by Shaw with treated pine. They sit in what was a window space.
The doors are second hand Rimu timbers from Shaw's Yard and were framed by Shaw with treated pine. They sit in what was a window space.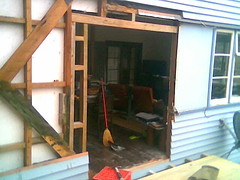
The windows needed replacing, as did a number of weather boards due to significant rot.
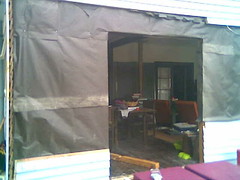
I have used Aluband sealing tape to seal up all around the door frame, under the foot, and across the top flashing. There is now pink batts in the walls all around the door. The doors themselves swing clean and easy.
Now I need to plaster and paint the new gib inside, and build a railing around the high points of the deck. We plan for 150x50 posts standing 1500 high with a dressed cap for a railing across the top. We'll use Suntough panels on the outside of these posts with at least 1 shelf running low so we can use the cavity in the railing for plants. The 1500 should retain some of the privacy for next door without us losing sun through the doors.
0 comments:
Post a Comment